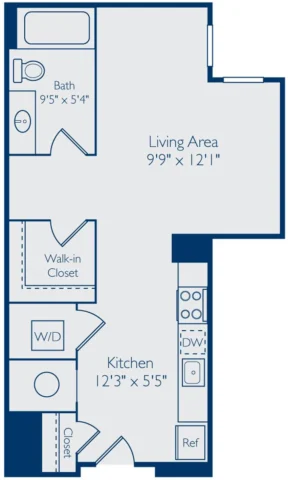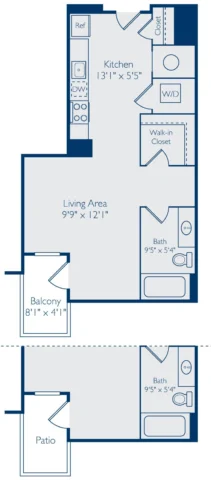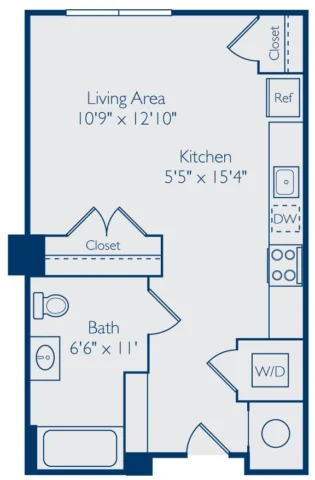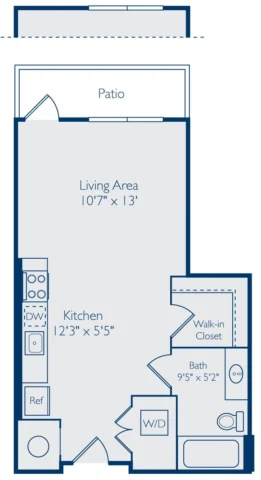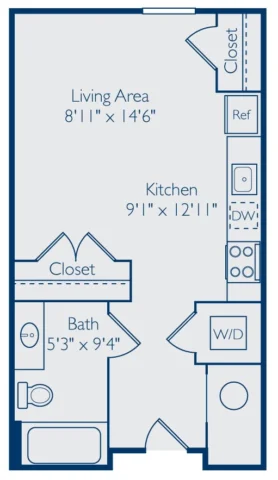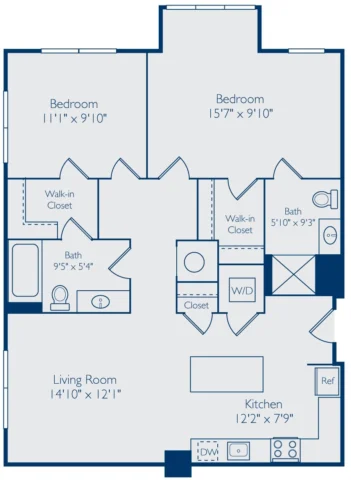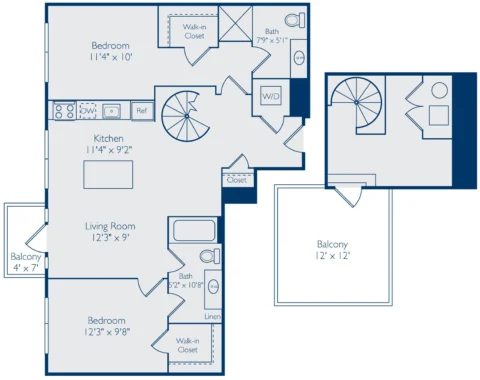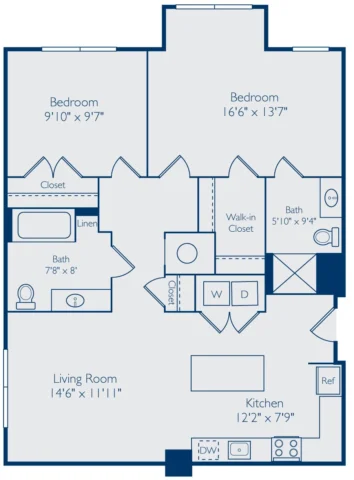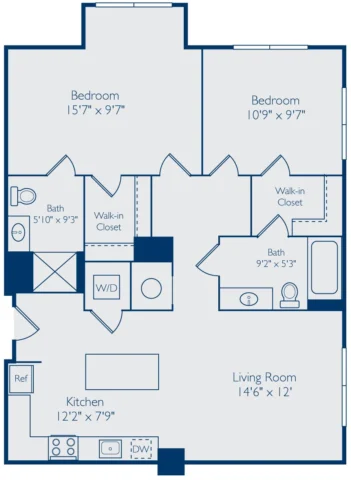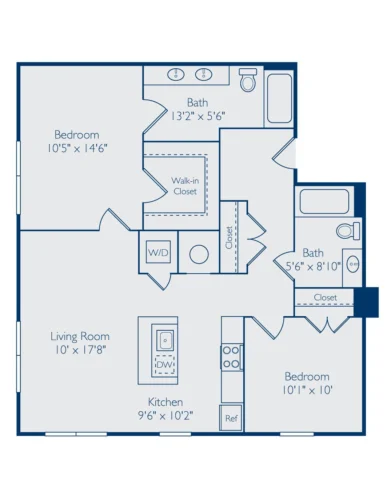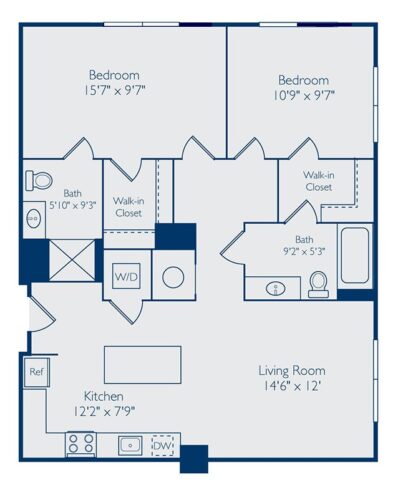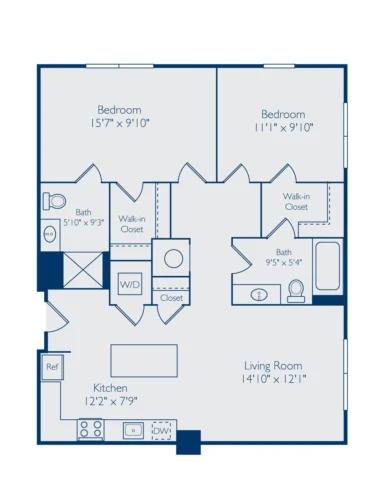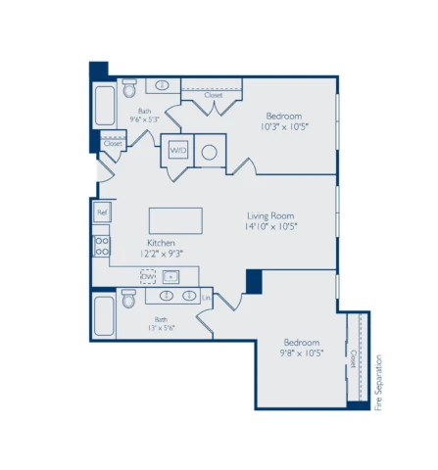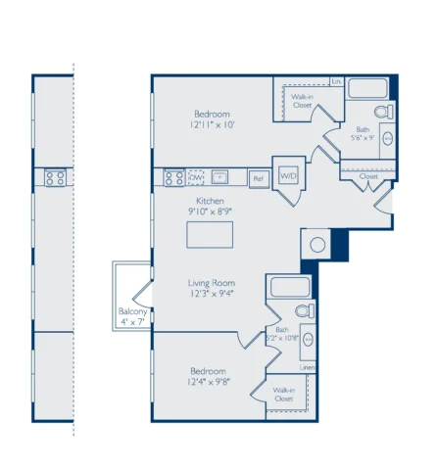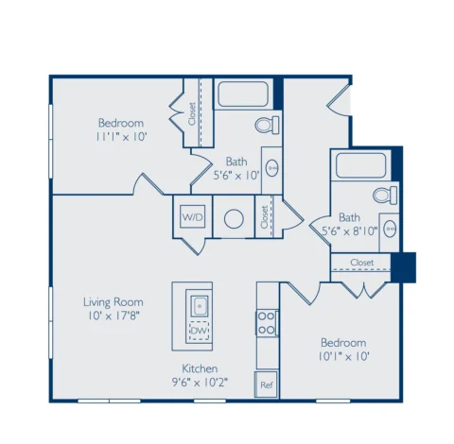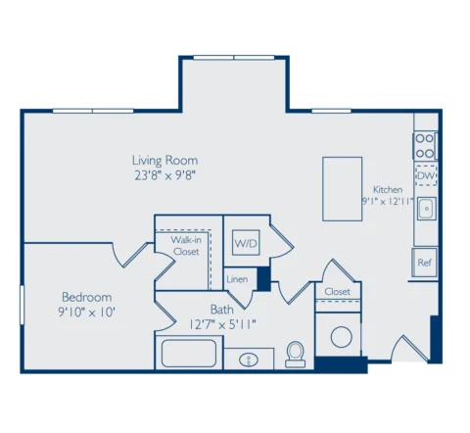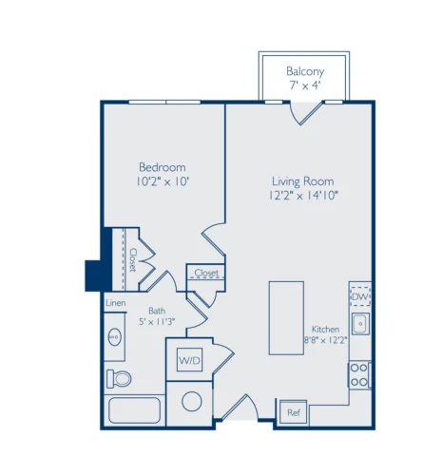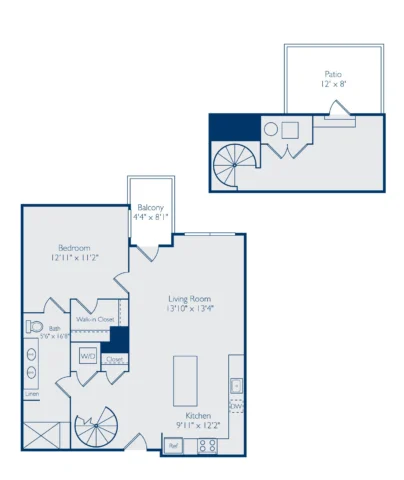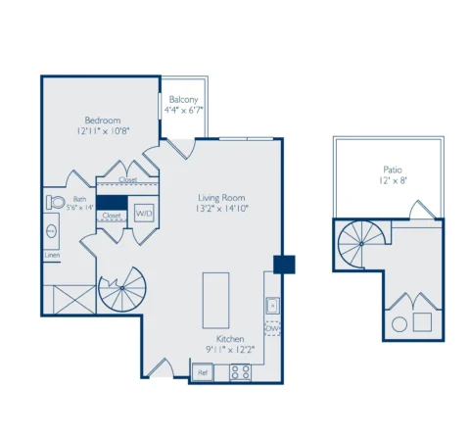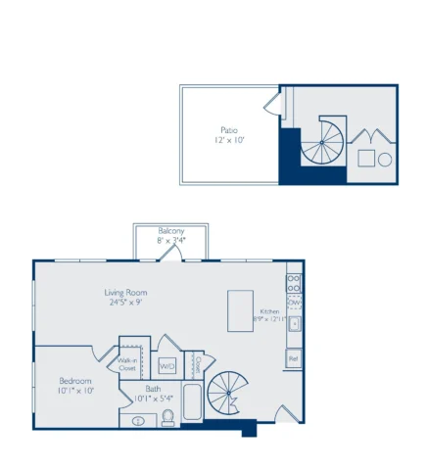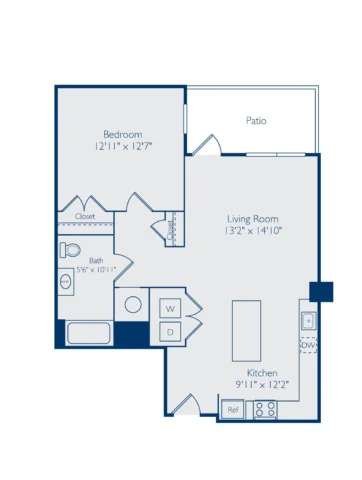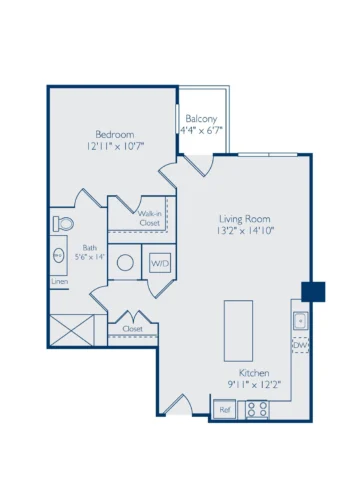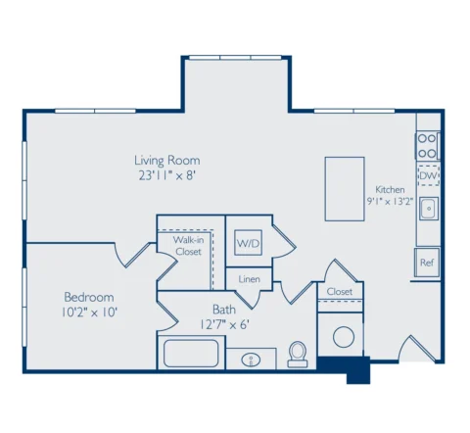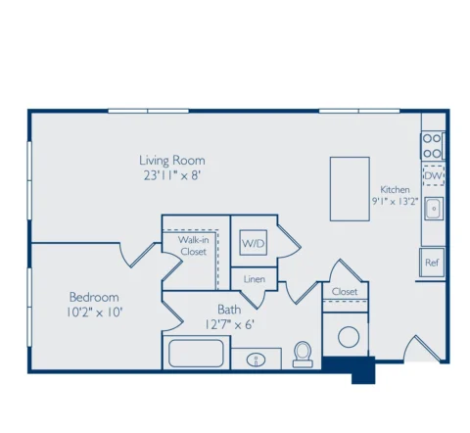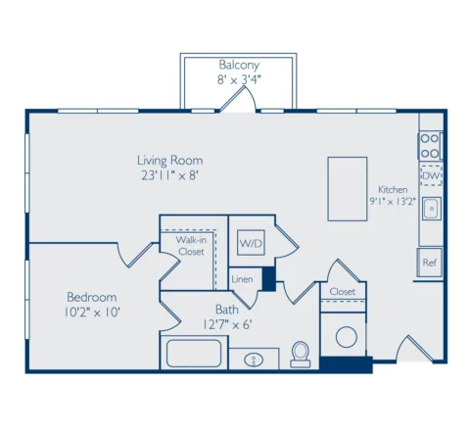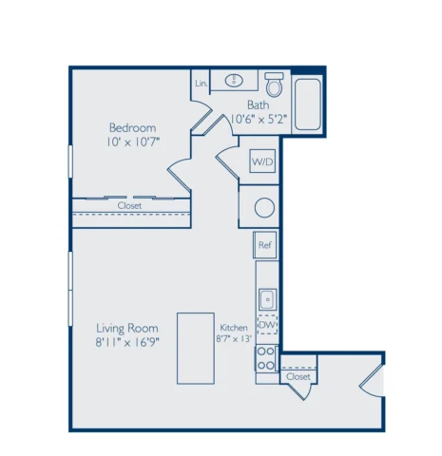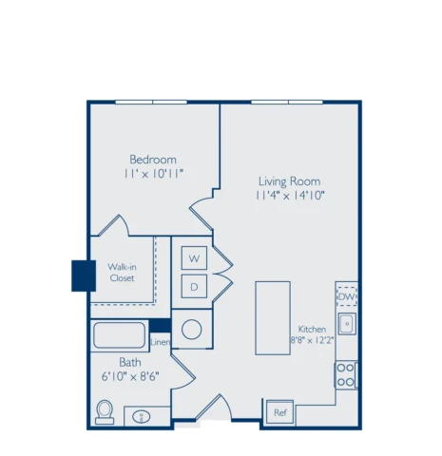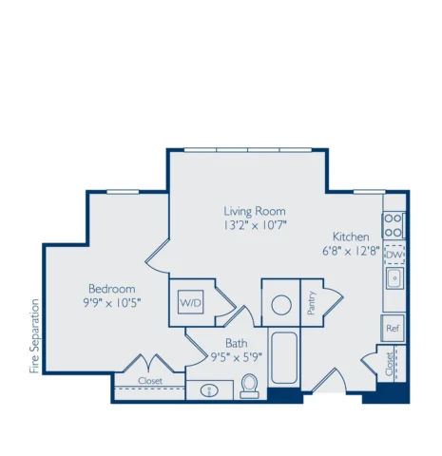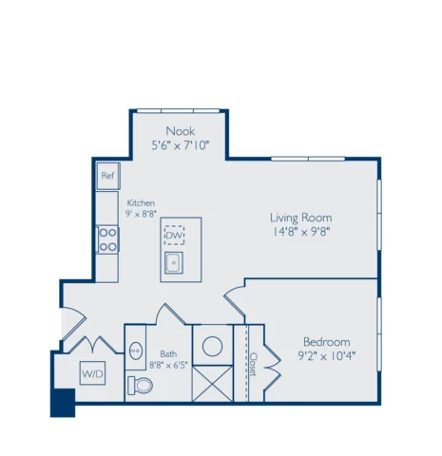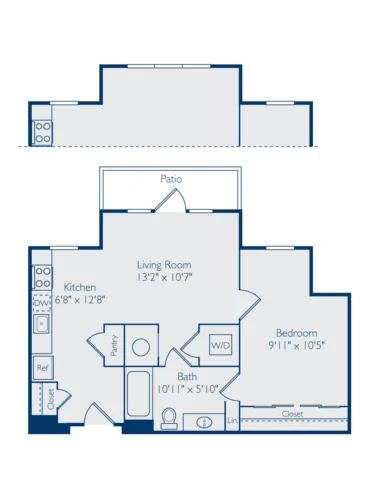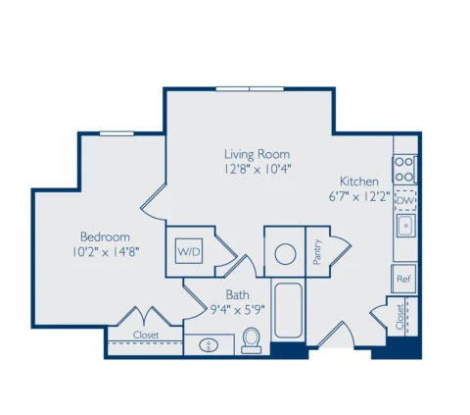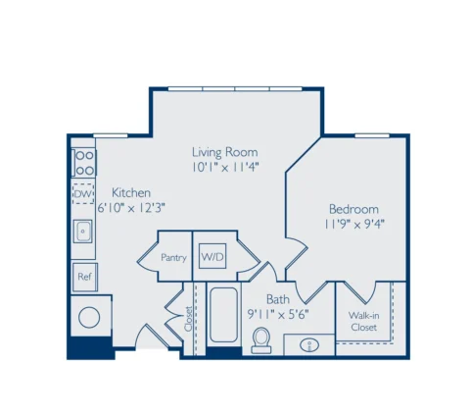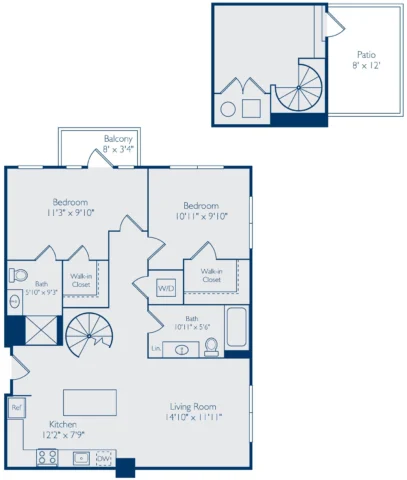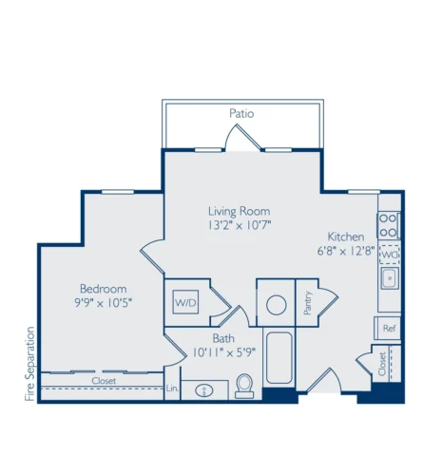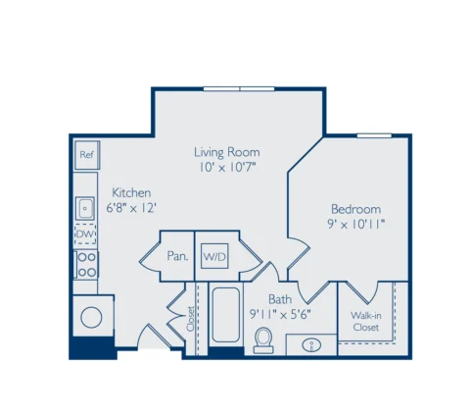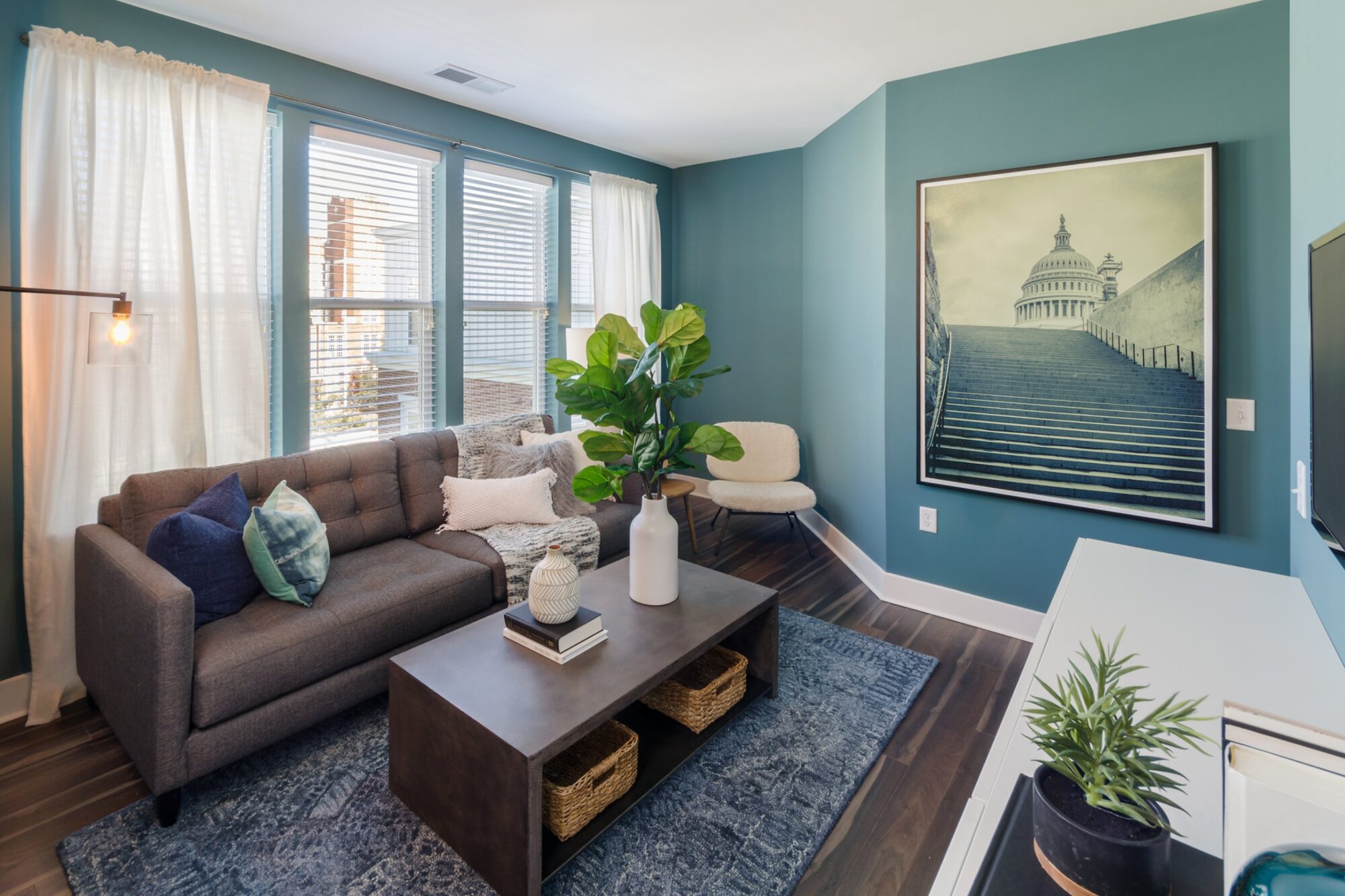
Find Your Perfect Studio, One-, or Two-Bedroom Apartment
Spacious Layouts for Luxury Living in DC
Bell Capitol Hill offers studio, one-bedroom, and two-bedroom apartments in a variety of sizes and layouts. Whether you’re after a cozy studio, a classic one-bedroom, or a spacious two-bedroom, there’s a floor plan ready for the way you live.
Each apartment offers a spacious, open-concept layout that flows naturally from room to room. Select floor plans include features like a dedicated dining area, oversized closets, built-in storage, or kitchen islands that add both style and functionality. Whether you’re preparing meals, entertaining guests, or creating a workspace, you’ll have the flexibility to make the space your own.
Natural light, clean lines, and thoughtful layouts create an atmosphere that feels both inviting and efficient. Many residents find that their apartments adapt easily to changing needs, such as turning a second bedroom into a home office or using the generous living area to host colleagues or friends in the evenings. The variety of floor plan configurations means you can choose a layout that aligns with your routines and priorities.
Whether you’re living on your own, sharing with a roommate, or setting up a home office, you’ll find a space here that truly suits your lifestyle. Explore your options, imagine the possibilities, and experience the comfort of a home that works for you.
Schedule a tour today and get started on finding your new home.
Filter by Apartment Type
S03
Studio | 1 Bath | 487 SQ. FT.S1C
Studio | 1 Bath | 473 SQ. FT.S1B
Studio | 1 Bath | 461 SQ. FT.S1A
Studio | 1 Bath | 419 SQ. FT.B03A
2 Bed | 2 Bath | 990 SQ. FT.b2k
2 Bed | 2 Bath | 1066 SQ. FT.B2J
2 Bed | 2 Bath | 989 SQ. FT.B2I
2 Bed | 2 Bath | 989 SQ. FT.B2H
2 Bed | 2 Bath | 978 SQ. FT.B2F
2 Bed | 2 Bath | 954 SQ. FT.B2E
2 Bed | 2 Bath | 954 SQ. FT.B2D
2 Bed | 2 Bath | 947 SQ. FT.B2B
2 Bed | 2 Bath | 914 SQ. FT.B2A
2 Bed | 2 Bath | 872 SQ. FT.A1Q
1 Bed | 1 Bath | 1008 SQ. FT.A1P
1 Bed | 1 Bath | 890 SQ. FT.A1O
1 Bed | 1 Bath | 880 SQ. FT.A1J
1 Bed | 1 Bath | 721 SQ. FT.A1G
1 Bed | 1 Bath | 656 SQ. FT.A1F
1 Bed | 1 Bath | 605 SQ. FT.A1A
1 Bed | 1 Bath | 559 SQ. FT.B2L
2 Bed | 2 Bath | 1118 SQ. FT.A00
1 Bed Studio | 1 Bath | 558 SQ. FT.No floor plans found
Floor plans are an artist’s rendering and may not be to scale. The landlord makes no representation or warranty as to the actual size of a unit. All square footage and dimensions are approximate, and the actual size of any unit or space may vary in dimension. The rent is not based on actual square footage in the unit and will not be adjusted if the size of the unit differs from the square footage shown. Further, actual product and specifications may vary in dimension or detail. Not all features are available in every unit. Prices and availability are subject to change. Please see a representative for details.

